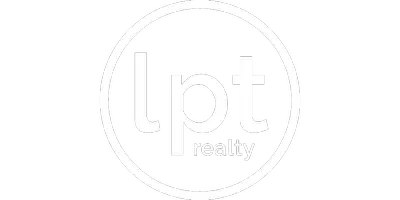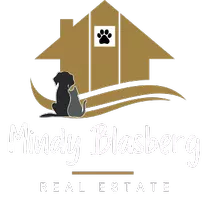$375,000
$392,500
4.5%For more information regarding the value of a property, please contact us for a free consultation.
4 Beds
3 Baths
1,570 SqFt
SOLD DATE : 07/18/2025
Key Details
Sold Price $375,000
Property Type Condo
Sub Type Condominium
Listing Status Sold
Purchase Type For Sale
Square Footage 1,570 sqft
Price per Sqft $238
MLS Listing ID 717813
Sold Date 07/18/25
Style Craftsman,Ranch
Bedrooms 4
Full Baths 1
Three Quarter Bath 2
HOA Fees $209/mo
HOA Y/N Yes
Year Built 2018
Annual Tax Amount $5,610
Tax Year 2025
Lot Size 3,310 Sqft
Acres 0.076
Property Sub-Type Condominium
Property Description
Spacious 4 bedroom detached villa -- Townhome living without shared walls! Discover the perfect blend of privacy and convenience in this deceptively spacious 4 bedroom detached villa. Enjoy all of the benefits of townhome living - low maintenance and community feel. This home offers a surprisingly generous floor plan that's much larger than it appears from the outside. Inside you'll find an integrated whole home audio system perfect for entertaining or everyday ambiance. Plus surround sound in the lower level that stays. The lower level is fully finished with insulated ceilings and walls for added comfort and energy efficiency. There are 2 bedrooms and closets down, plus good space for exercise equipment. Storage is abundant throughout with oversized closets in every room and a built-in garage storage system and work bench that stays with the home! This is really an ideal home for those who want space, privacy and thoughtful upgrades all in a convenient Johnston neighborhood. Small association with low dues.
Location
State IA
County Polk
Area Johnston
Zoning PUD
Rooms
Basement Egress Windows
Main Level Bedrooms 2
Interior
Interior Features Dining Area, See Remarks, Window Treatments
Heating Forced Air, Gas, Natural Gas
Cooling Central Air
Flooring Carpet, Hardwood, Tile
Fireplaces Number 1
Fireplaces Type Gas, Vented, Fireplace Screen
Fireplace Yes
Appliance Dryer, Dishwasher, Microwave, Refrigerator, Stove, Washer
Laundry Main Level
Exterior
Exterior Feature Deck, Sprinkler/Irrigation, Patio
Parking Features Attached, Garage, Two Car Garage
Garage Spaces 2.0
Garage Description 2.0
Roof Type Asphalt,Shingle
Porch Covered, Deck, Patio
Private Pool No
Building
Lot Description Rectangular Lot
Foundation Poured
Builder Name Hubbell
Sewer Public Sewer
Water Public
Schools
School District Johnston
Others
HOA Name West Prairie Townhomes HOA
HOA Fee Include Maintenance Grounds,Snow Removal
Senior Community No
Tax ID 24101000577726
Monthly Total Fees $676
Security Features Security System,Smoke Detector(s)
Acceptable Financing Cash, Conventional, FHA
Listing Terms Cash, Conventional, FHA
Financing Cash
Read Less Info
Want to know what your home might be worth? Contact us for a FREE valuation!

Our team is ready to help you sell your home for the highest possible price ASAP
©2025 Des Moines Area Association of REALTORS®. All rights reserved.
Bought with LPT Realty, LLC
Find out why customers are choosing LPT Realty to meet their real estate needs
Learn More About LPT Realty







