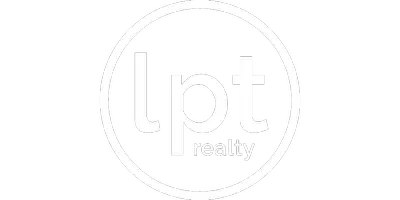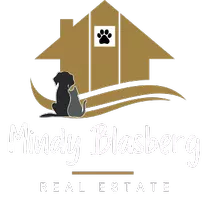$315,000
$315,000
For more information regarding the value of a property, please contact us for a free consultation.
3 Beds
3 Baths
1,700 SqFt
SOLD DATE : 06/17/2025
Key Details
Sold Price $315,000
Property Type Single Family Home
Sub Type Residential
Listing Status Sold
Purchase Type For Sale
Square Footage 1,700 sqft
Price per Sqft $185
MLS Listing ID 715452
Sold Date 06/17/25
Style Two Story,Traditional
Bedrooms 3
Full Baths 1
Half Baths 1
Three Quarter Bath 1
HOA Y/N No
Year Built 2005
Annual Tax Amount $5,810
Tax Year 2024
Lot Size 7,753 Sqft
Acres 0.178
Property Sub-Type Residential
Property Description
Welcome to this beautifully updated two-story home, offering 3 spacious bedrooms and 3 bathrooms. As you step inside, you're greeted by an inviting entry with LVP flooring throughout the main floor, setting the tone for the stylish updates that follow. The versatile dining room/office area is perfect for work or casual dining. The kitchen is a beautiful, featuring freshly painted cabinets, stainless steel appliances, a pantry, and an eat-in area. It seamlessly opens into the large family room, complete with a stone-surround fireplace, a wood mantle, and soaring vaulted ceilings, creating a warm and welcoming space. Upstairs, you'll find three generously sized bedrooms, including the primary suite, which offers a private on-suite bathroom and a spacious walk-in closet. The second floor also features new carpet throughout, and the spare bedrooms have been freshly repainted for a clean, modern feel. The convenient second-floor laundry room adds to the home's functionality. The finished lower level provides a fantastic rec room, offering additional living space and potential for a 4th bedroom if desired. The expansive backyard is perfect for outdoor entertaining, with a newly poured patio that enhances the space. Plus, the driveway has been recently replaced for added curb appeal. This home has been thoughtfully updated and is ready for you to move in and make it your own! Don't miss out on the opportunity to own this stunning property.
Location
State IA
County Polk
Area Des Moines S.East
Zoning PUD
Rooms
Basement Egress Windows, Finished
Interior
Interior Features Dining Area, Separate/Formal Dining Room, Eat-in Kitchen, Cable TV, Window Treatments
Heating Forced Air, Gas, Natural Gas
Cooling Central Air
Flooring Carpet, Laminate
Fireplaces Number 1
Fireplaces Type Gas, Vented
Fireplace Yes
Appliance Dryer, Dishwasher, Microwave, Refrigerator, Stove, Washer
Laundry Upper Level
Exterior
Exterior Feature Patio, Storage
Parking Features Attached, Garage, Two Car Garage
Garage Spaces 2.0
Garage Description 2.0
Roof Type Asphalt,Shingle
Porch Open, Patio
Private Pool No
Building
Lot Description Rectangular Lot
Entry Level Two
Foundation Poured
Sewer Public Sewer
Water Public
Level or Stories Two
Additional Building Storage
Schools
School District Des Moines Independent
Others
Senior Community No
Tax ID 12002640613000
Monthly Total Fees $484
Security Features Smoke Detector(s)
Acceptable Financing Cash, Conventional, FHA, VA Loan
Listing Terms Cash, Conventional, FHA, VA Loan
Financing Conventional
Read Less Info
Want to know what your home might be worth? Contact us for a FREE valuation!

Our team is ready to help you sell your home for the highest possible price ASAP
©2025 Des Moines Area Association of REALTORS®. All rights reserved.
Bought with RE/MAX Cornerstone
Find out why customers are choosing LPT Realty to meet their real estate needs
Learn More About LPT Realty







