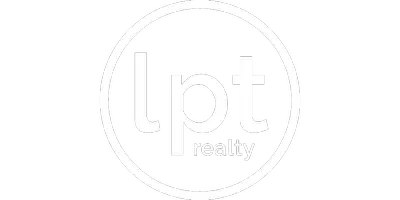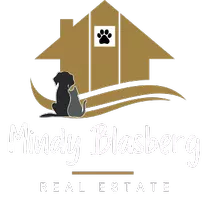$367,000
$389,990
5.9%For more information regarding the value of a property, please contact us for a free consultation.
3 Beds
3 Baths
1,957 SqFt
SOLD DATE : 04/04/2025
Key Details
Sold Price $367,000
Property Type Single Family Home
Sub Type Residential
Listing Status Sold
Purchase Type For Sale
Square Footage 1,957 sqft
Price per Sqft $187
MLS Listing ID 711557
Sold Date 04/04/25
Style Two Story
Bedrooms 3
Full Baths 1
Half Baths 1
Three Quarter Bath 1
HOA Fees $3/ann
HOA Y/N Yes
Year Built 1996
Annual Tax Amount $4,897
Tax Year 2023
Lot Size 9,147 Sqft
Acres 0.21
Property Sub-Type Residential
Property Description
Welcome to your private retreat in the heart of Clive, nestled within the highly desirable Waukee school district! This beautifully maintained 3-bedroom, 3-bathroom, 3-car garage, two-story home is a true pleasure to show. Step into over 1,900 finished square feet of light-filled space, featuring a spacious front porch, a tile entryway, and an inviting two-story foyer. The open-concept kitchen flows effortlessly into the cozy, fireplace-lit living room, perfect for casual evenings or entertaining guests.
The master suite is a sanctuary all its own, boasting an expansive layout with room for a private office, a huge walk-in closet, and a luxurious bathroom with double sinks. Outdoors, you'll find gorgeous landscaping, a fenced yard, and easy access to nearby amenities. Just a short walk away, enjoy Wildwood Park's playground, pickleball courts, and trails leading to Eason Elementary. The scenic Greenbelt Trail, with over 100 miles of walking paths, and a host of local shops, restaurants, and conveniences are all nearby.
Located in Dallas County, you'll also benefit from lower taxes than neighboring Polk County. With an unfinished basement ready for your personal touch, this home offers not just a place to live but a lifestyle of balance, comfort, and possibility. Don't miss it!
Location
State IA
County Dallas
Area Clive
Zoning Res
Rooms
Basement Unfinished
Interior
Interior Features Separate/Formal Dining Room, Eat-in Kitchen, Cable TV, Window Treatments
Heating Forced Air, Gas, Natural Gas
Cooling Central Air
Flooring Carpet, Tile
Fireplaces Number 1
Fireplaces Type Gas Log, Fireplace Screen
Fireplace Yes
Appliance Dryer, Dishwasher, Microwave, Refrigerator, Stove, Washer
Laundry Upper Level
Exterior
Exterior Feature Deck, Fully Fenced
Parking Features Attached, Garage, Three Car Garage
Garage Spaces 3.0
Garage Description 3.0
Fence Wood, Full
Community Features See Remarks
Roof Type Asphalt,Shingle
Porch Deck
Private Pool No
Building
Lot Description Rectangular Lot
Entry Level Two
Foundation Poured
Sewer Public Sewer
Water Public
Level or Stories Two
Schools
School District Waukee
Others
HOA Name Country Club West Homeowners A
Senior Community No
Tax ID 1236127028
Monthly Total Fees $448
Security Features Smoke Detector(s)
Acceptable Financing Cash, Conventional, FHA, VA Loan
Listing Terms Cash, Conventional, FHA, VA Loan
Financing Conventional
Read Less Info
Want to know what your home might be worth? Contact us for a FREE valuation!

Our team is ready to help you sell your home for the highest possible price ASAP
©2025 Des Moines Area Association of REALTORS®. All rights reserved.
Bought with LPT Realty, LLC
Find out why customers are choosing LPT Realty to meet their real estate needs
Learn More About LPT Realty







